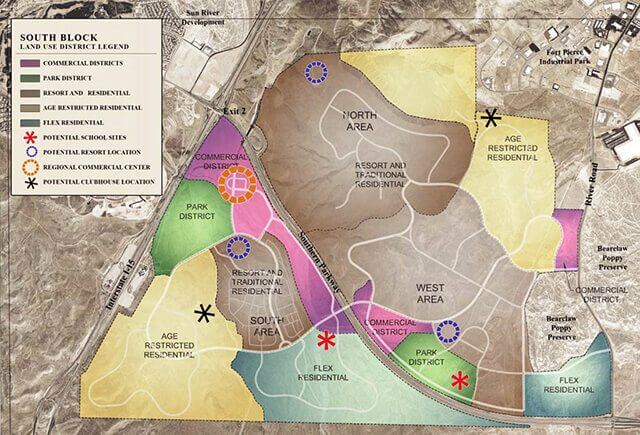Desert Color, designed to eventually build out to 3,350 acres, is planned as one of the largest master-planned developments in Utah history. It would transform the desert expanse along the Utah-Arizona border and eventually house tens of thousands of new southern Utah residents. Single-family homes, apartments, shopping, resort-style rentals, schools, parks and all the other trappings of a fully-functioning, self-sustaining community are planned to move in together.
“When the … area was reviewed this was the the intention was to do the traditional neighborhood,” said John Willis, the city’s director of community development. “Ten to 12 years later we’re seeing it.”
Some 5,900 units are included in the plans for the first phase of the project, a triangular 1,300-acre slice of desert wedged between Interstate 15 to the west, the Southern Parkway to the north and east, and the state line to the south.
A planner’s dream
The opportunity to develop everything from the ground up as part of a single cohesive plan has city officials raving about Desert Color’s potential.
The proposal involves building higher traffic commercial areas with mixed-density residential neighborhoods feathering outward into progressively larger lots and lighter traffic.
For St. George, rated as among the fastest-growing cities in the U.S., the hope is for Desert Color to inspire the type of eco-friendly, traffic-efficient community building that could accommodate all of that anticipated population growth without melting into ugly urban sprawl.
It’s also taken time.
Going back more than a decade, the city had developed plans for the “South Block,” the long stretch of desert along the border opened up to new development with construction of the Southern Parkway.
“We know this project started long before we even thought about it back in 2005-2007,” said Brook Cole, chief planner of the development for Orem-based Clyde Properties. “There’s been a lot of work by the community when they originally put the plan together as well as the last couple years as we’ve shared our ideas and received feedback from the community we’ve created a plan that we all want to see.”
Ed Baca, a member of the council, asked Cole to explain claims that the community would be water-efficient, despite plans to build multiple large ponds and artificial lakes.
Cole said the development is designed to be highly efficient, minimizing the amount of grass and other water-thirsty vegetation and focusing most of the green into shared public spaces.
In addition, the entire development would be piped into the city’s secondary water system, taking non-potable, brackish water unsuitable for culinary use and preventing waste of more valuable drinking water.
“That was one of the major cornerstones of our project was to figure out how to reduce water demand as much as possible,” he said.
Long-range forecast
No specific dates are set for construction, and buildout for the entire development could eventually stretch out for years or even decades.
But Thursday’s meeting marked a key step in the process.
The council approved 190 acres of commercial zones, 148 acres of resort properties, 26 acres of agricultural land, 98 acres of open space and 875 acres of residential zones.
If the two other phases are also built, the entire Desert Color area could grow to include more than 10,100 new dwellings, and an estimated 30,000 new residents.
